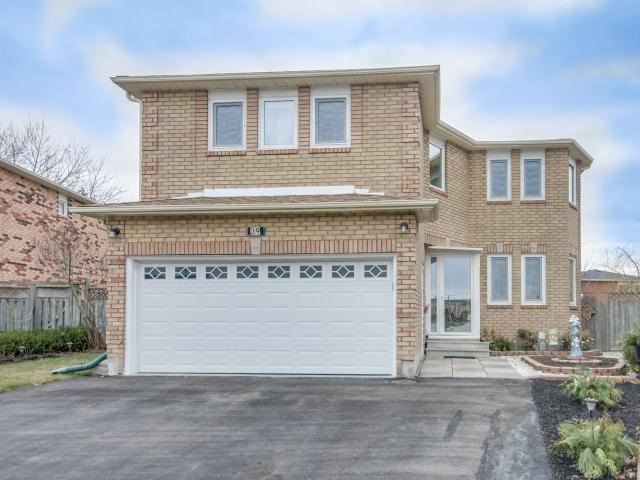
39 Coldstream Cres (Yonge St. & Bernard Ave.)
Price: $999,999
Status: Sold
MLS®#: N3382613
- Tax: $5,180.8 (2015)
- Community:Devonsleigh
- City:Richmond Hill
- Type:Residential
- Style:Detached (2-Storey)
- Beds:5+3
- Bath:5
- Size:2500-3000 Sq Ft
- Basement:Apartment (Sep Entrance)
- Garage:Attached
- Age:16-30 Years Old
Features:
- InteriorFireplace
- ExteriorBrick
- CoolingCentral Air
- HeatingForced Air
- Sewer/Water SystemsPublic
- Lot FeaturesGrnbelt/Conserv, Park, Public Transit, School
Listing Contracted With: RE/MAX REALTRON REALTY INC., BROKERAGE
Description
Great Opportunity To Own An Immaculate 5 + 3 Br Home One Of The Largest Homes In The Area. Located On A Crescent This Great Home Or Investment Features A Great Layout, Ample Foyer With Porcelain Tiles, Circular Oak Stairs, Cozy Family Room & Fireplace, Large Eat-In Kitchen W/Out To A Covered Deck Large Pie Shape Lot. New Elf's, Tilt And Turn German Windows & Doors'14, 3 Br Apartment W/ Sep Entrance.
Highlights
All Appliances '12(Fridge, Stove, B/I Dishwasher,Microwave), Front Loading Washer & Dryer), Hardwood & Porcelain Tiles Throughout' Modern New Kitchen &, Granite Counter Tops,French Doors, Custom Build Deck All 2014, Furnace & Roof 2010
Want to learn more about 39 Coldstream Cres (Yonge St. & Bernard Ave.)?

Marius Mitrofan Broker of Record, B. Eng., ABR, CRS, SRES
Re/Max REALTRON
Marius Mitrofan Group
Sell Real Estate in Greater Toronto Area
Rooms
Real Estate Websites by Web4Realty
https://web4realty.com/

