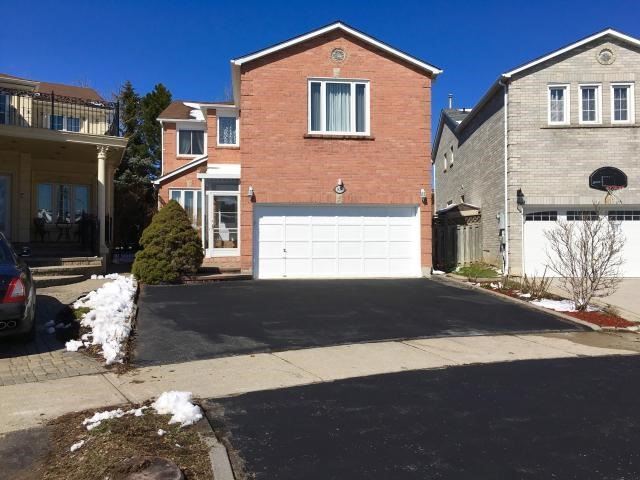
105 Rimmington Dr (New Westminster & Joseph Aaron)
Price: $888,000
Status: Sold
MLS®#: N3458787
- Tax: $4,967.8 (2015)
- Community:Brownridge
- City:Vaughan
- Type:Residential
- Style:Detached (2-Storey)
- Beds:4+2
- Bath:4
- Size:2000-2500 Sq Ft
- Basement:Apartment (Sep Entrance)
Features:
- InteriorFireplace
- ExteriorBrick
- HeatingForced Air
- Sewer/Water SystemsPublic
- Lot FeaturesPark, Public Transit, School
Listing Contracted With: RE/MAX REALTRON REALTY INC., BROKERAGE
Description
Great Opportunity To Own A Large & Upgraded & Immaculate 4+2 Br Detached Home Just Under 2,500 Sq Ft Located On A Quiet Family Friendly Street On A Large Pie Shape Lot. This Great Home Or Investment Features A Great Layout With Countless Upgrades Large Master W/6 Pc Ensuite & W/I Closet, Prof Finished Bsmt Apt W/Separate Entrance (Nanny Quarters), Cozy Family Room Wood Fireplace Steps To Schools, Parks, Synagogues, Shopping. A Must See.
Highlights
Ss Top Of The Line Appl- Fridge & Stove ('15), B/I Dishwasher('16), Quartz Countertop & Ceramic Backsplash('16), Renovated Kitchen(2012), New Quality Hardwd & Ceramic Floors Throughout('16), Furnace('10), Finished Bsmt & Sep Entrance('12)
Want to learn more about 105 Rimmington Dr (New Westminster & Joseph Aaron)?

Marius Mitrofan Broker of Record, B. Eng., ABR, CRS, SRES
Re/Max REALTRON
Marius Mitrofan Group
Sell Real Estate in Greater Toronto Area
Rooms
Real Estate Websites by Web4Realty
https://web4realty.com/

