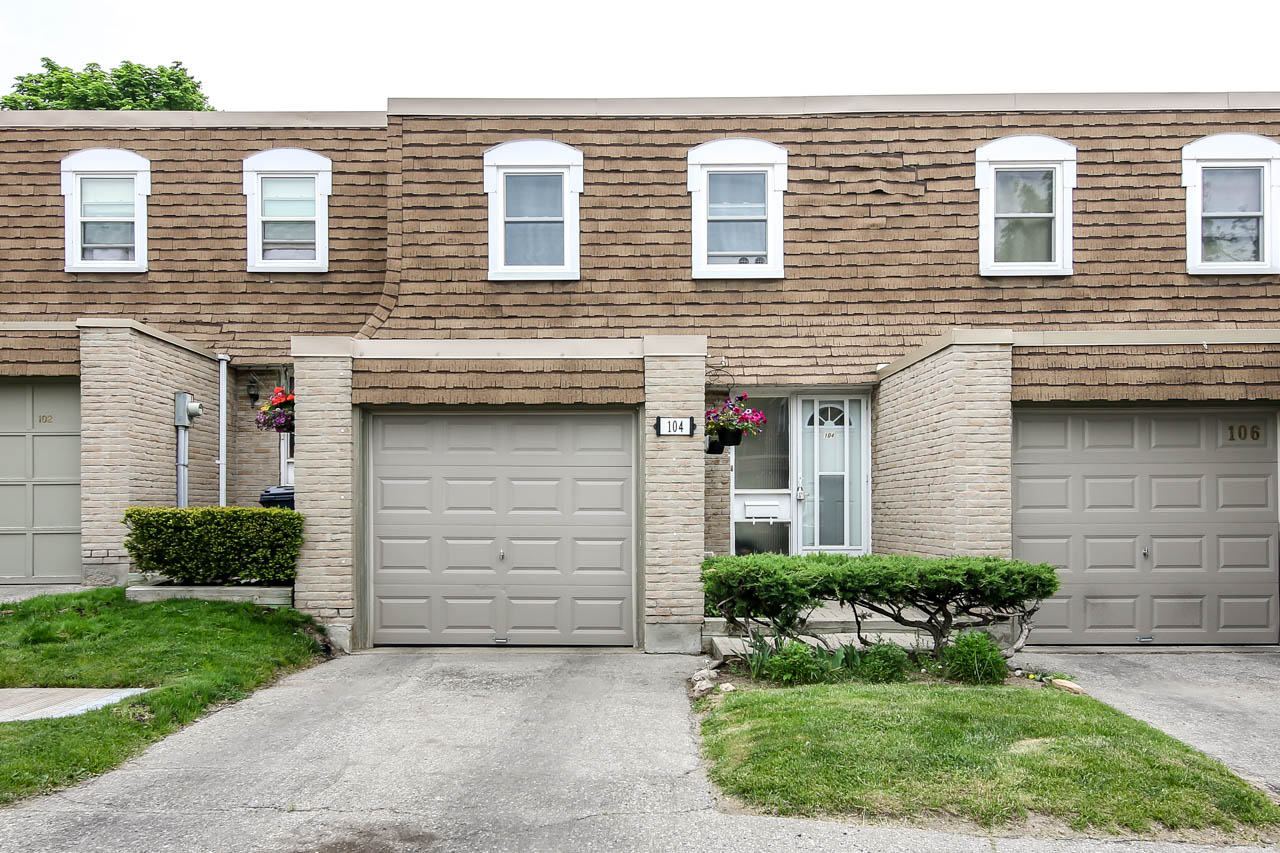
104-850 Huntingwood Dr (Huntingwood & Kennedy)
Price: $388,000
Status: For Sale
MLS®#: E3506639
- Tax: $1,813.41 (2015)
- Maintenance:$354.64
- Community:L'Amoreaux
- City:Toronto
- Type:Condominium
- Style:Condo Townhouse
- Beds:3
- Bath:2
- Basement:Finished
- Garage:Attached
Features:
- InteriorLaundry Room
- ExteriorBrick, Shingle
- HeatingBaseboard
- Sewer/Water SystemsWater Included
- AmenitiesOutdoor Pool, Party/Meeting Room, Satellite Dish, Visitor Parking, Bbqs Allowed
- Lot FeaturesCul De Sac, Park, Public Transit, School, Place Of Worship
- Extra FeaturesCable Included, Common Elements Included
Listing Contracted With: RE/MAX REALTRON REALTY INC., BROKERAGE
Description
Outstanding Value Own An Immaculate, Bright Upgraded 3 Bdr Townhome W/ Finished Basement And Private And Fully Fenced Backyard, Great Layout W/ Good Size Master, Semi Ensuite, 5 Pc Bath, Quality Laminate Floors On Both Levels. Professionally Freshly Painted. This Great Home Or Investment Is Located On A Quiet Family Friendly Complex Close To Schools, Parks, Shopping, Ttc Is At Doorstep, Hwy 401 Just 2 Min Away. Must Be Seen To Be Appreciated!
Highlights
Included: All Appliances, 2015 Fridge, Stove, B/I Dishwasher, B/I Microwave, Washer, Dryer, New Mobile A/C, Roof (2014), Windows (2015), Garage Door (2013), Kitchen Cabinet (2014), Thermostats (2014). A Must See!
Want to learn more about 104-850 Huntingwood Dr (Huntingwood & Kennedy)?

Marius Mitrofan Broker of Record, B. Eng., ABR, CRS, SRES
Re/Max REALTRON
Marius Mitrofan Group
Sell Real Estate in Greater Toronto Area
Rooms
Real Estate Websites by Web4Realty
https://web4realty.com/

